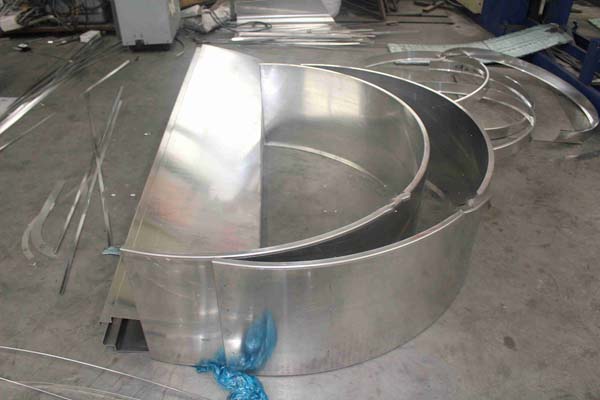China's earliest production and processing of aluminum veneer ceiling, one of the curtain wall manufacturers
Introduction of aluminum grilleAluminum grille is one of the ceiling materials produced in recent years. Aluminum grille has an open field of vision, ventilation and ventilation. Its lines are bright and tidy, and its levels are clear. It reflects a simple and clear modern style. It is simple and convenient to install and disassemble. It has become the main product in the decoration market in recent years. Aluminum grille can be divided into grooved aluminum grille and flat aluminum grille.
Common specifications of aluminum grille
Introduction of aluminum grille: The standard of conventional aluminum grille (see smooth surface from bottom) is 10mm or 15mm, and the height is 20mm, 40mm, 60mm and 80mm to choose from.aluminum honeycomb panel
Aluminum grid lattice sizes are 50X50mm, 75X75mm, 100 X100mm, 125 X125mm, 150 X150mm, 200X200mm
Introduction of aluminum grille:片状格栅常规格尺寸为(mm):10*10、15*15、25*25、30*30、40*40、50*50、60*60
Construction Technology of Aluminum Grille
Aluminum grid ceiling process, operation process.
1. Determine the height and use ink to play the high horizontal line on the wall.
2. Fix the hanger bar on the top with an iron expansion bolt, and fix the light steel keel under the hanger bar horizontally (if the grid span does not exceed 3 meters, the hanger bar is not required).

3. Use cement nails to nail the aluminum corner line along the horizontal line,Stone Honeycomb Panel
4. Put the aluminum grille on the ground and put it together completely.
5. Place the assembled grid ceiling on the aluminum angle iron, and tie the light steel keel directly with thin iron wire in the middle.
⑴ Bomb line
Introduction of aluminum grille: use a level gauge to copy out horizontal points on the corners of each wall (column) in the room (if the wall is long, several points should be appropriately copied in the middle), pop up the level line (the level line is generally 500mm from the ground), measure from the level line to the design height of the suspended ceiling, and use powder line to pop up the level line along the wall (column), which is the lower skin line of the suspended ceiling grille. At the same time, according to the ceiling plan, pop up the position of the main keel on the concrete top plate.double curved plate
(2) Fixed hanging rod
Introduction of aluminum grille:采用膨胀螺栓固定吊挂杆件。可以采用ф6的吊杆。吊杆可以采用冷拔钢筋和盘圆钢筋,但采用盘圆钢筋应采用机械将其拉直。吊杆的一端同L30*30*3角码焊接,(角码的孔径应根据吊杆和膨胀螺栓的直径确定)另一端可以用攻丝套出大于100㎜的丝杆,也可以买成品丝杆焊接。
Installation of light steel keel
The light steel keel shall be hung on the hanger rod (if the suspended ceiling is low, this process can be omitted and the next process can be carried out directly). Generally used 38 light steel keel, spacing 900 ㎜ ~ 1000 ㎜. The light steel keel shall be installed parallel to the long direction of the room, and shall be arched at the same time. The arching height shall be 1/200~1/300 of the room span. The cantilever section of light steel keel should not be greater than 300 ㎜, otherwise the boom should be added. The main keel shall be extended by butt joint, and the butt joints of adjacent keels shall be staggered. The light steel keel shall be basically leveled after being hung.
⑷ Installation of spring sheet: connect the suspension rod with the light steel keel (if the ceiling is low, the spring sheet can be directly installed on the suspension rod to omit this process), with a spacing of 900 ㎜ ~ 1000 ㎜, and then clamp the spring sheet on the suspension rod.
5. Assembly of main and auxiliary bones of grille
Introduction of aluminum grille: The main and auxiliary bones of the grille are pre-installed below according to the requirements of the design drawings.
(6) Grille installation
The pre-installed grid ceiling is hoisted through the main bone hole with a hook, and the whole grid ceiling is connected and adjusted to the horizontal level.
Recommended:Reasons for corrosion of aluminum grid Application fields of aluminum grille